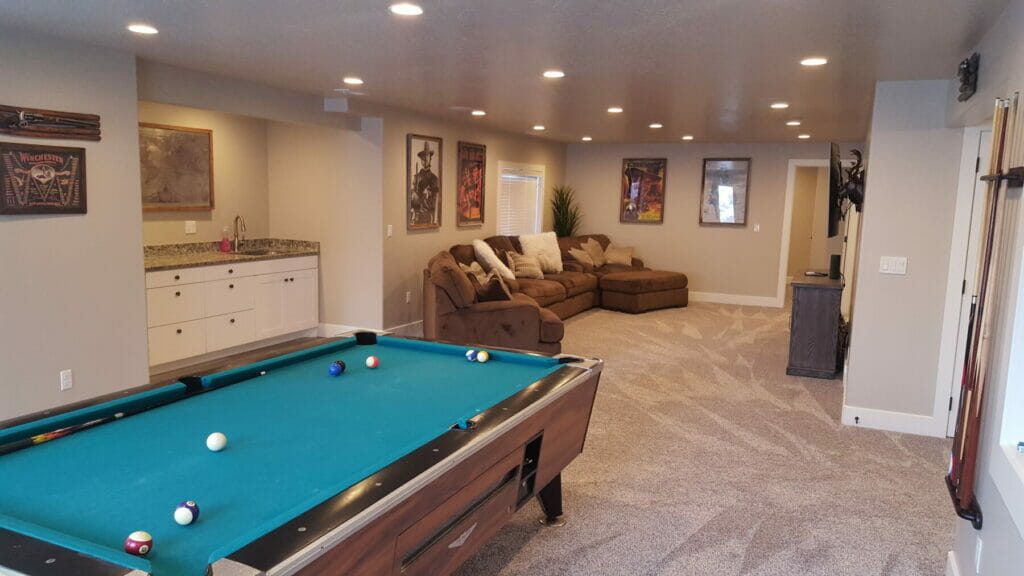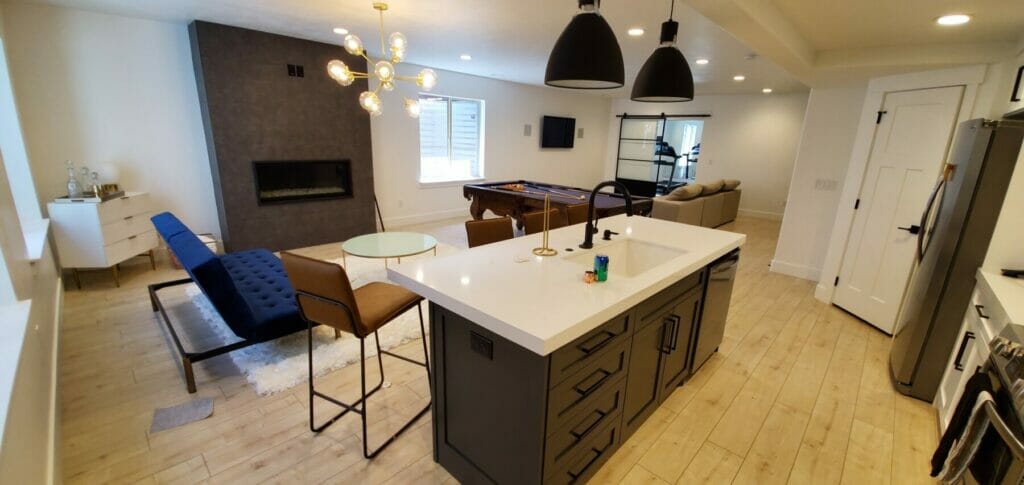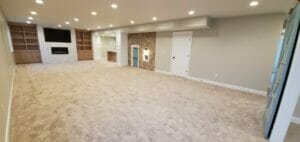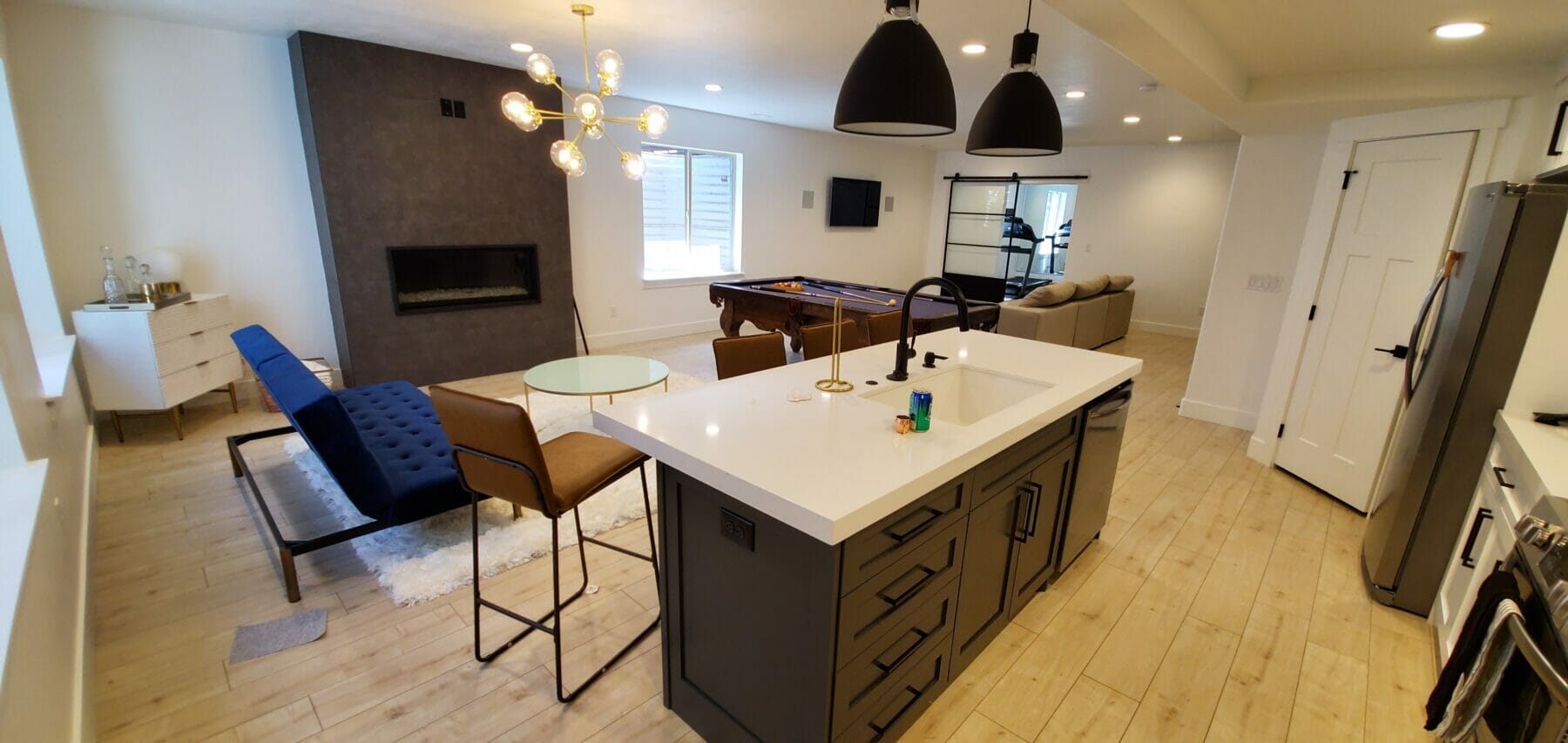Creating a family-friendly place in an unfinished basement is a common goal for many homeowners who have put it off for years. If you’re interested in taking a step toward finishing the extra space in your basement, you may have some questions about what to expect. Here’s a little more about the process of completing a basement and what you can expect from Aspire Construction, the leading Utah basement finishing experts.
What is the process of finishing a basement in Utah?
Prepare
Before any actual work can begin on the basement, you’ll have to complete some prep work. First, you’ll need to remove all items and clutter from the basement. Not only will this help the process of getting started, but you’ll be able to see your space again, giving you ideas on how to use it best. Next, a designer must draft plans for the area.
Once you’ve put together a detailed design for the basement, you’ll need to obtain permits from the city. Getting permits ensures that your work will be done up to code, saving you from possible headaches later. Aspire Construction can assist with drafting plans and applying for permits during this stage of the process.
We also suggest completing moisture, radon, mold, and mildew tests. If any of these are an issue, it’s easier and cheaper to address them before construction in the basement begins.
Framing and Insulation
After completing the prep work, it’s time for framing and insulation. Following your basement plans, the framers will put up walls — being mindful to frame around any current ducts, pipes, or valves.
Contractors will also install insulation at this stage. Depending on your climate, various insulation types, such as sprayed foam, foam board, and fiberglass, will most likely be used. Insulation in your basement protects heat transfer between the home’s exterior walls and helps with soundproofing.
Install Utilities
The next step is utility installation. Electricians will install all the electric wires, and plumbers will complete the beginning stages of all piping. HVAC contractors install air ductwork for heating and cooling systems, which will run inside the walls.
Choose a Basement Ceiling Type
There are several options for finishing a ceiling in the basement, such as a drop ceiling or drywall. Discuss your options with your contractor to determine the best ceiling type for your home improvement project.
Drop ceilings sit below the main structural ceiling and are an excellent option for covering pipes. They give the homeowner easy access to utilities within the ceiling in case there is a need for repairs. A dry-walled ceiling can give you a clean, painted surface and it’s easily repairable.
Install Drywall
Next, drywall installers will begin hanging drywall in your basement. They’ll hang large sheets of drywall on the studs in the basement, attaching them with screws. The mudding and taping start once all the surface areas are covered in drywall. Mudding and taping reinforce the joints of the drywall and cover up screws, allowing for a smooth surface ready for paint.
Paint and Add Finishing Touches
Once you’ve made it this far, it’s time for the finishing touches. This is where your basement will begin to come to life! Trim and doors will be installed, and everything will be painted. Cabinets in the basement will be installed, along with finishing plumbing fixtures such as toilets and sinks. Flooring, such as tiling, plank flooring, or carpet is installed. Electricians will arrive to complete the installation of light fixtures, recess lighting, and any other finishing touches are completed.
Next comes the best part: enjoying your new basement!
A Few Recently-Completed Basement Finishing Projects from Aspire Construction
What can you expect when you finish a basement in Utah with Aspire Construction? Here are just a few of the recent projects that we have completed for our clients.

This client wanted a game room area where they could shoot some pool, kick back to watch some TV, and enjoy time together. We completed the necessary elements for the basement, such as electrical work, insulation, drywall, paint, and carpet. A small kitchenette was installed per the client’s wishes, completing the basement space.

Additional living areas with a kitchenette, living room, and exercise rooms are some of our most popular requests as basement contractors. As you can see in this photo, we installed wooden flooring, a modern fireplace, and a functional kitchenette that the client will enjoy for many years to come.


Many clients enjoy having media built-ins to help organize and display items in their basements. We added a fireplace, media built-ins, and a kitchenette area in this basement. See the tiny blue door in the corner? It’s a dedicated play area for children. This client maximized every square foot in their basement for maximum functionality.
Have a Basement Remodel on Your Mind? Contact Aspire Construction
If you’ve always wanted to turn your unfinished basement into an area you can enjoy, trust the basement finishing experts at Aspire Construction. We approach every project with honesty and integrity, ensuring you’re completely satisfied with your new basement.
Whether you need to finish the basement or are interested in basement remodeling, our basement contractors turn your unused space into something beautiful and functional. To learn more about what we can do for you, contact Aspire Construction today.

