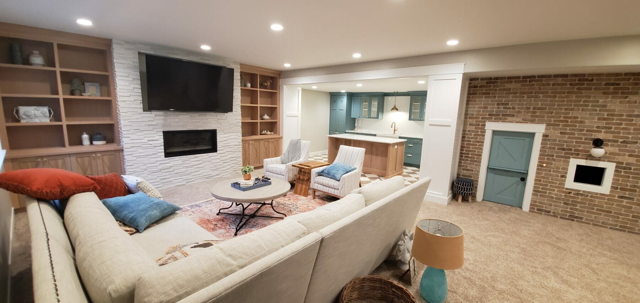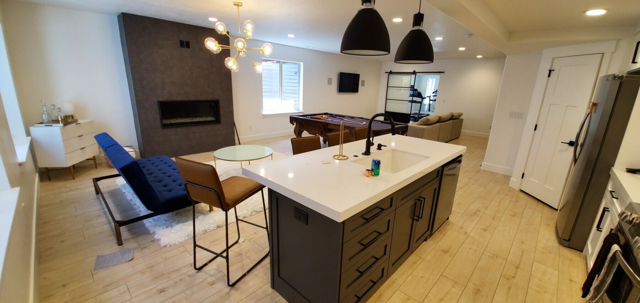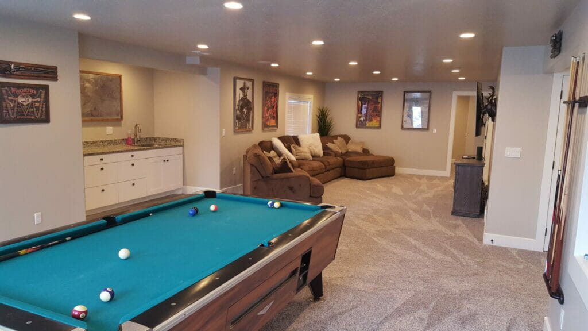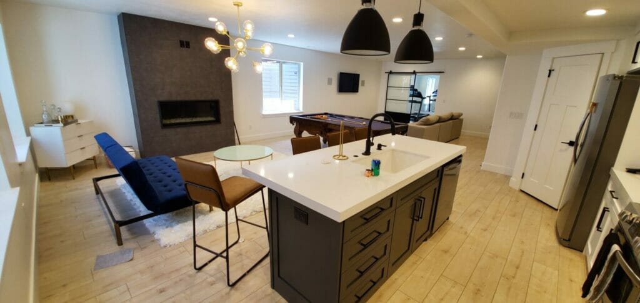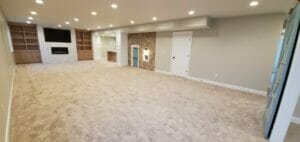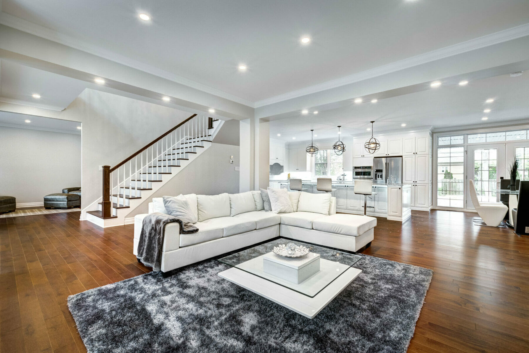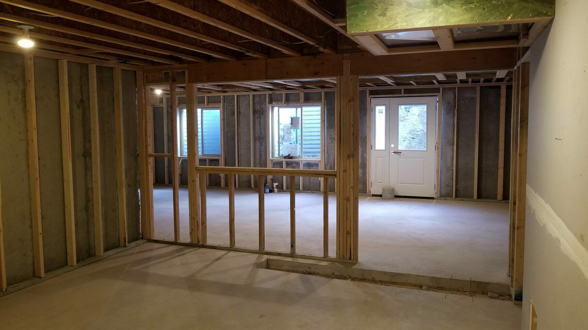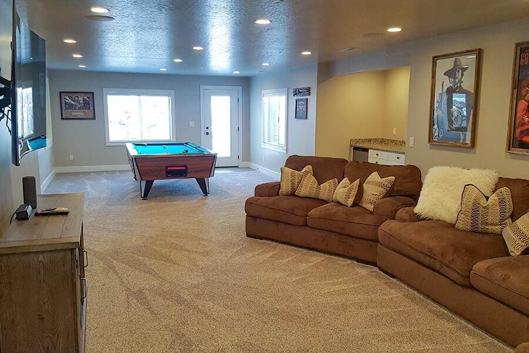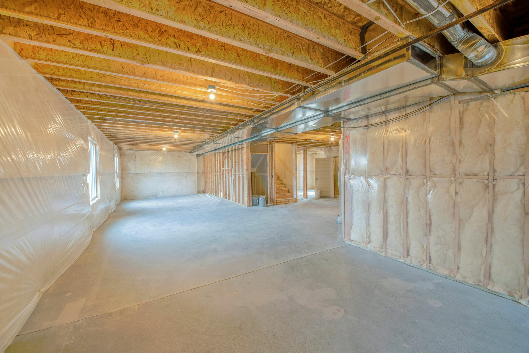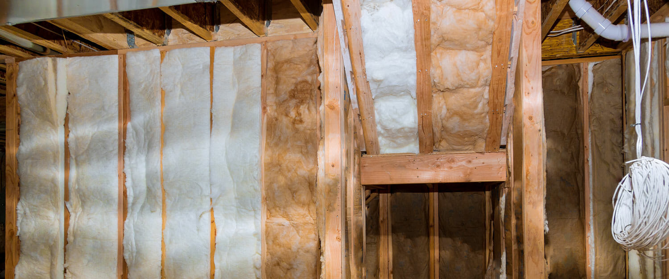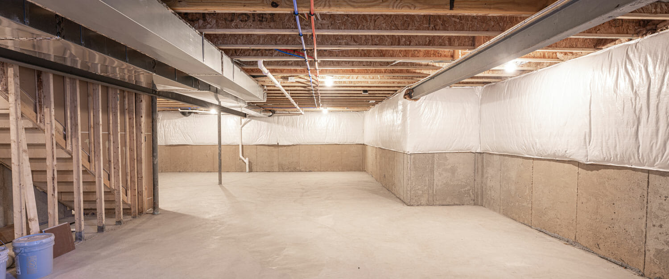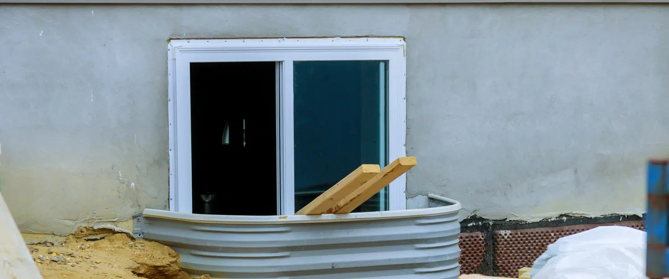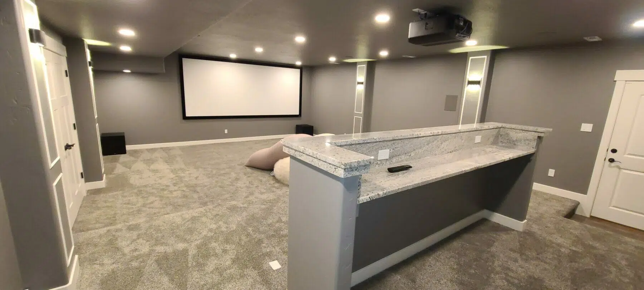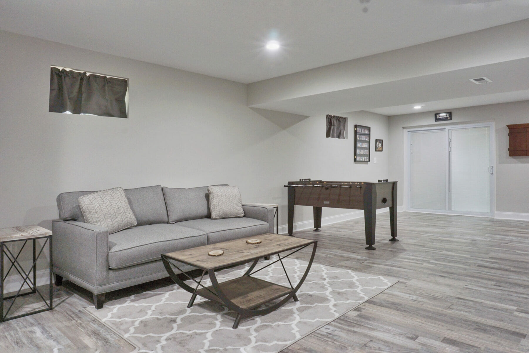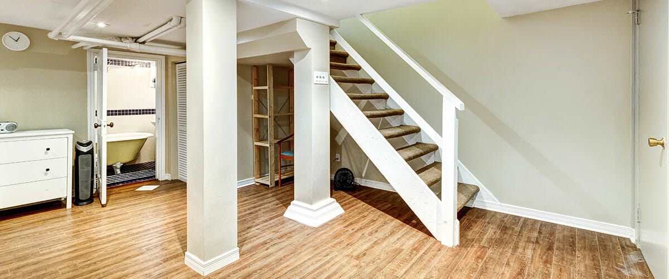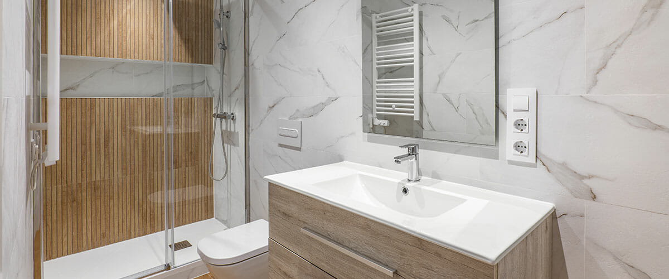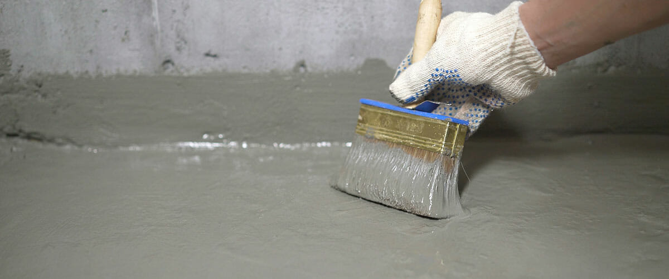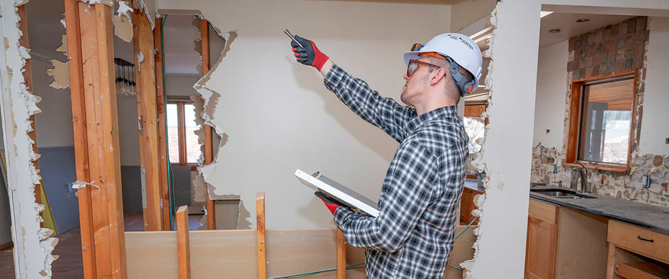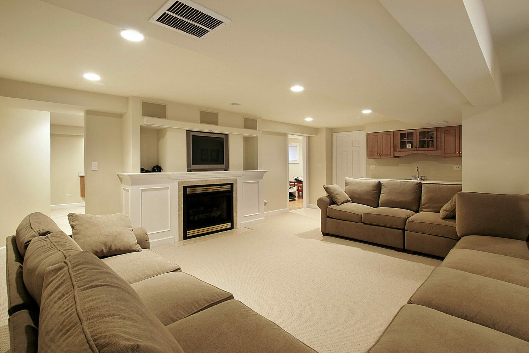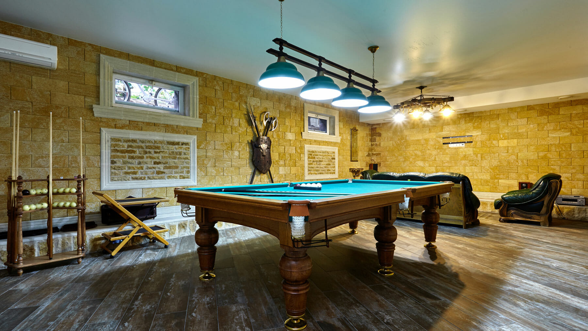
Whether you’ve got an unfinished basement or a space you’d like to remodel, a basement has tons of potential. Instead of letting it sit as an unused space, turn it into a place where you’ll love to spend your time.
The possibilities are endless when you refinish or remodel your basement with Aspire Construction, the leading basement finishing contractors in Utah. While there are plenty of practical things to add to an unfinished basement, such as bedrooms and bathrooms, let’s talk about some fun and unique basement remodeling ideas you can add to your new space.
Movie Theater
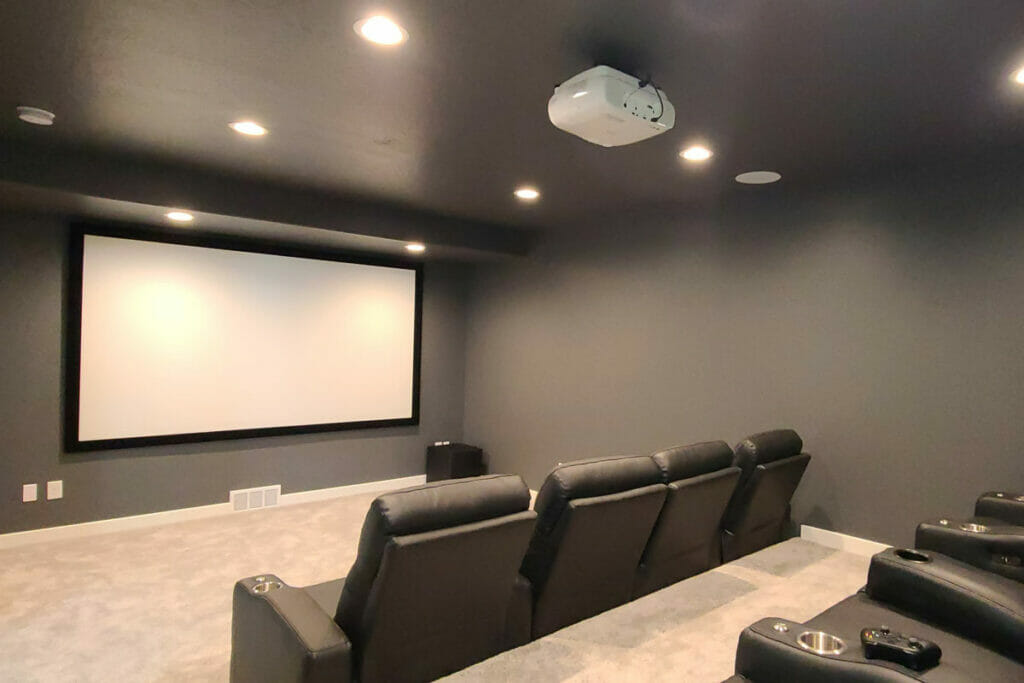
The basement is the perfect place to create the movie theater room of your dreams. Instead of going to the local theater to enjoy your favorite movies and new releases, you can enjoy them in the comfort of your home. Whether you want a simple space with a large TV and sound system or if you want to go all out with theater seats, a projection system, and soundproofing, our basement finishing contractors can help you accomplish it all.
Golf Simulator Room

For the ultimate escape and relaxation room, add a golf simulator to your basement space. In the cold winter months, when you’re dying to get outside and tee off, you’ll be able to experience the feeling right in your basement. Adding a golf simulator room is relatively simple and requires little space, making it an easy addition to any basement.
Game Room
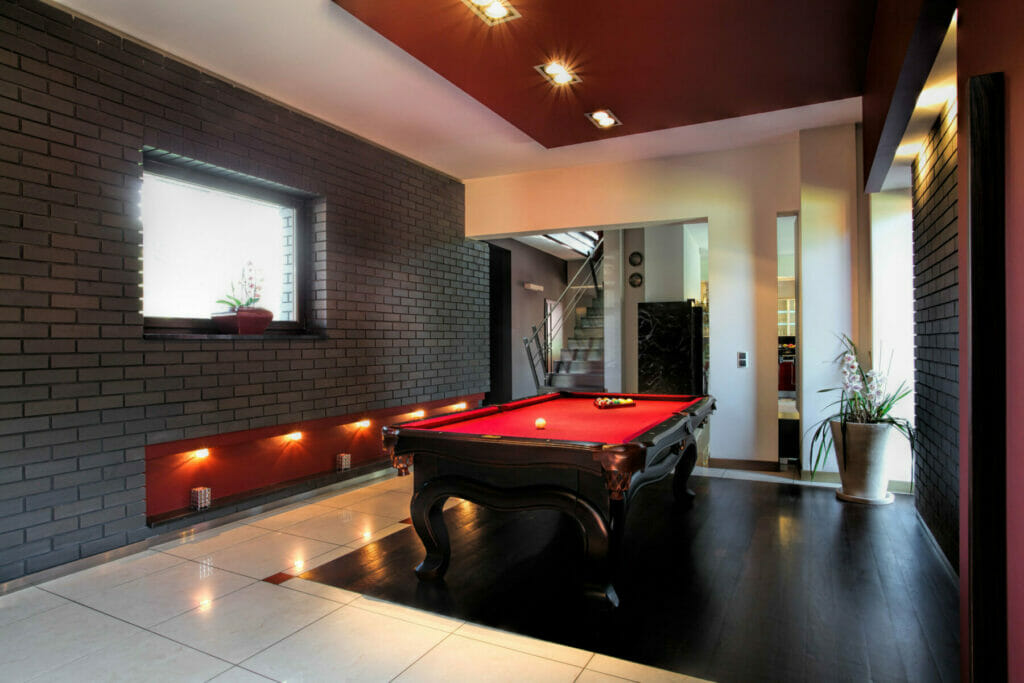
Whether you want to add a pool table, arcade games, or the ultimate video gaming space, adding a game room is an idea that the whole family will love. It’s even possible to create a space incorporating all the gaming elements you’d like. When you make a game room in your basement, you come up with ideas, and we’ll create the design you’ll love.
Exercise Room
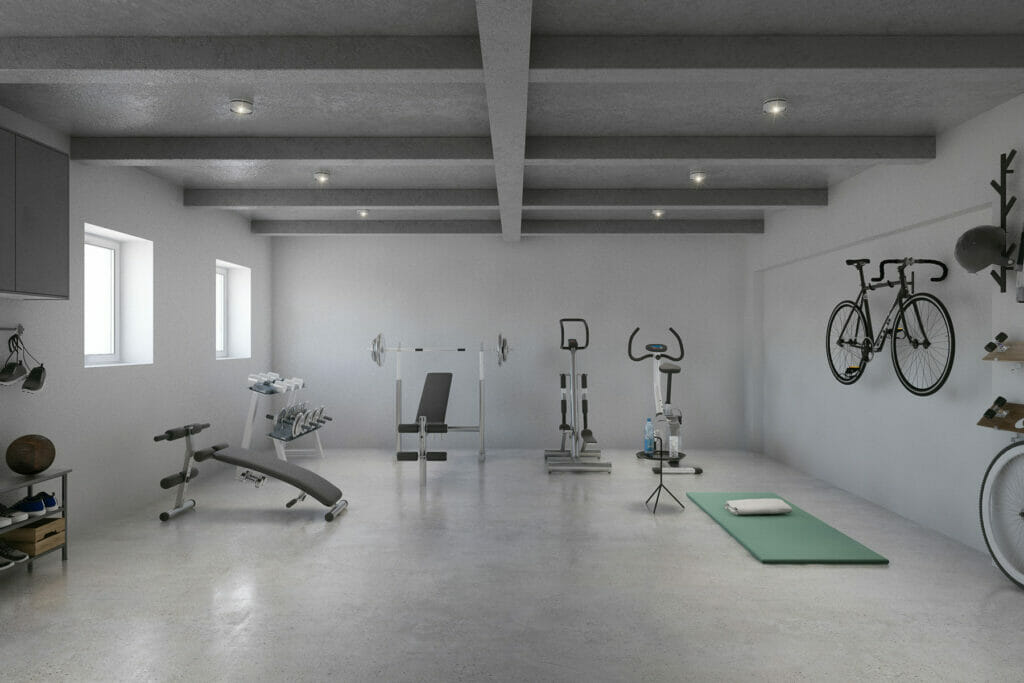
If you’re a regular at the gym, you may have been thinking about adding a personal workout space to your home. The basement is an ideal place to incorporate an exercise room for many reasons. When designing a basement gym, adding unique elements is important. A source of natural light, TV screens, and high-quality equipment will transform your empty space into a place where you’ll want to spend your time.
Kids’ Play Area
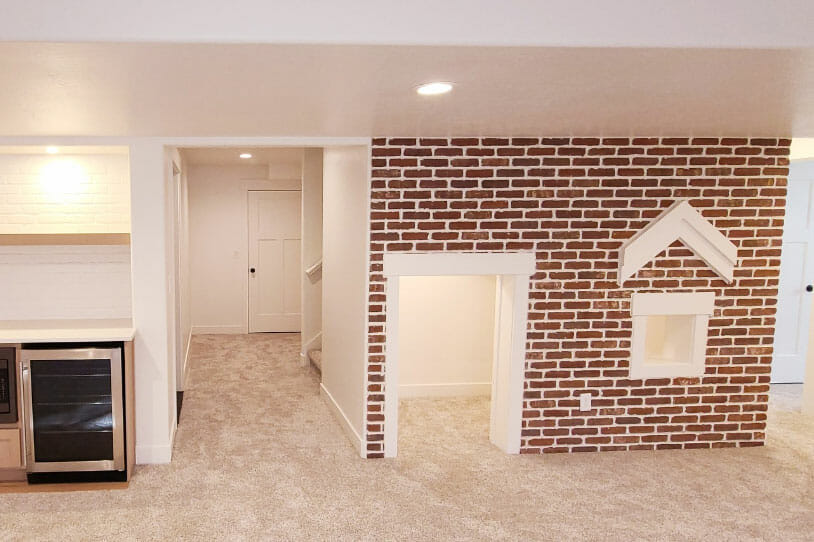
Incorporating a kids’ play area into your basement space is wise for several reasons. Not only does it give the kids a designated place to play, but it also helps to hide the clutter of toys from visitors. When designing the space with your basement finishing contractor, the sky is the limit! Add a slide to the basement stairs, incorporate a rock wall, or install a kiddie swing. Don’t forget to add some storage areas for toys, books, or games.
Bar or Wine Cellar
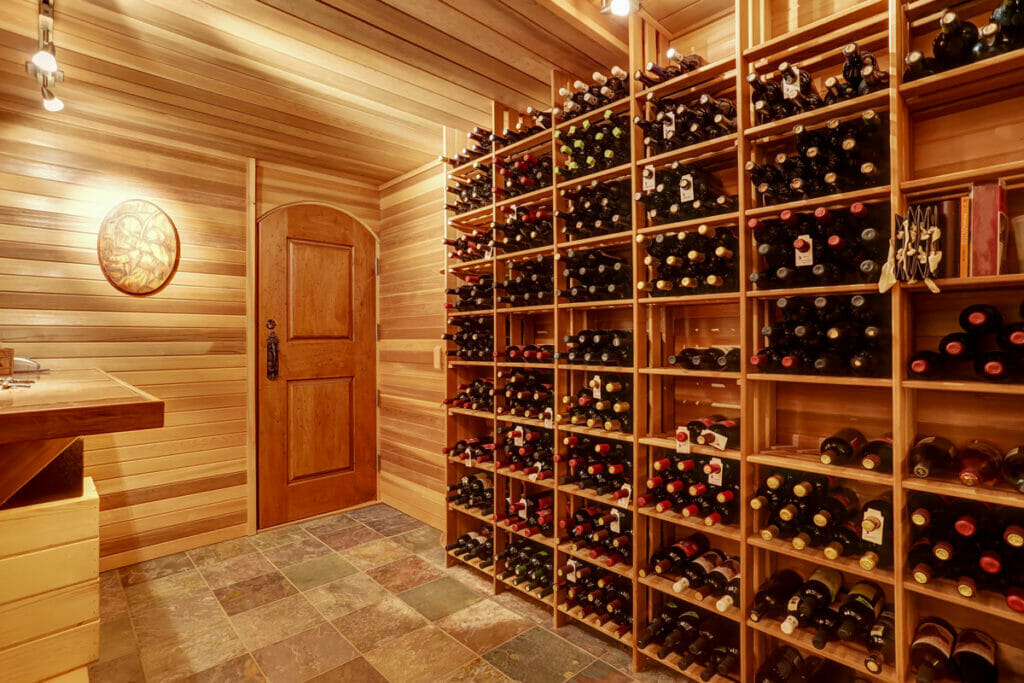
Don’t forget to incorporate a unique adult area when planning your basement remodel. Adding a bar or wine cellar takes little space but can have a big payoff. Plan a simple bar on a wall with a sink and a few open shelves, or go all out and install an island with seating.
Because of its cool, dark environment, a basement is also ideal for a wine cellar. If you have a wine enthusiast in the family, they will appreciate this small space built just for them. Installing a wine cellar is as simple as having an area with shelves, controlled temperature, and humidity. As always, your basement finishing contractors can help you easily plan for a bar or wine cellar in your space.
Hobby Studio

Have you always wanted a space dedicated to your hobby? Whether you love pottery, painting, or woodworking, a basement is the perfect spot to incorporate the hobby room of your dreams. Not only is it tucked away from the rest of the home, but it’s also a quiet spot where you can spend your time.
Home Spa

Add a home spa to your basement space for the ultimate relaxation. Design a relaxing space with a sauna, massage table, and hot tub. In the cold winter months, your home spa will be a relaxing escape from the frigid cold.
Secret Room with Hidden Door
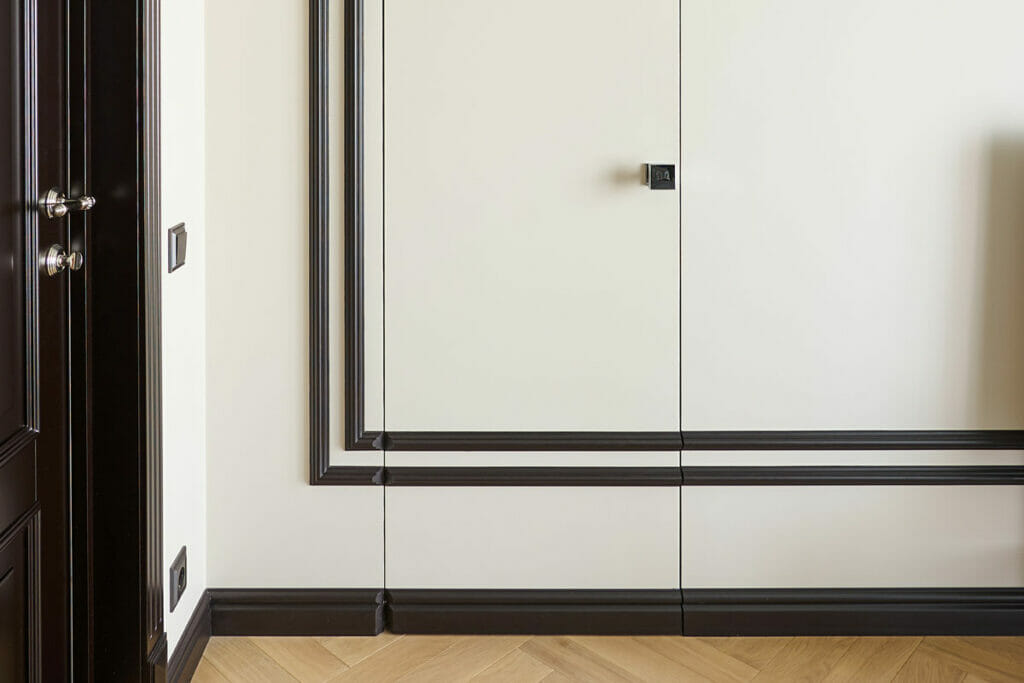
Whether you want a hidden man cave or a movie room, you can turn any basement room into a secret hideaway. Not only can we help you create the concept, but we’ll also help you design the private entrance to your favorite room in the home. Secret rooms add a sense of mystery and whimsy to your basement space and quickly become a place where your family will enjoy spending plenty of time.
Library or Study Room

The basement is a quiet, tucked-away area perfect for reading, studying, and getting cozy. If you have a substantial book collection, planning for a library will give you a place to store all your books and spend time reading your favorite collections. Libraries can also double as study rooms for kids studying for the big test. Basement finishing contractors like Aspire Construction can help you plan and will install all the necessary library finishes, like shelves and cabinets.
Hire Aspire Construction to Plan Your Next Basement Remodel
Whether planning a full basement renovation or needing help with a few rooms, Aspire Construction is your source of basement ideas and inspiration. Throughout the years, we have mastered the art of basement remodeling. We’ll turn your basement into a fun and functional space where your family will love spending their time. To learn more about how we can help you with your basement, contact us today.

