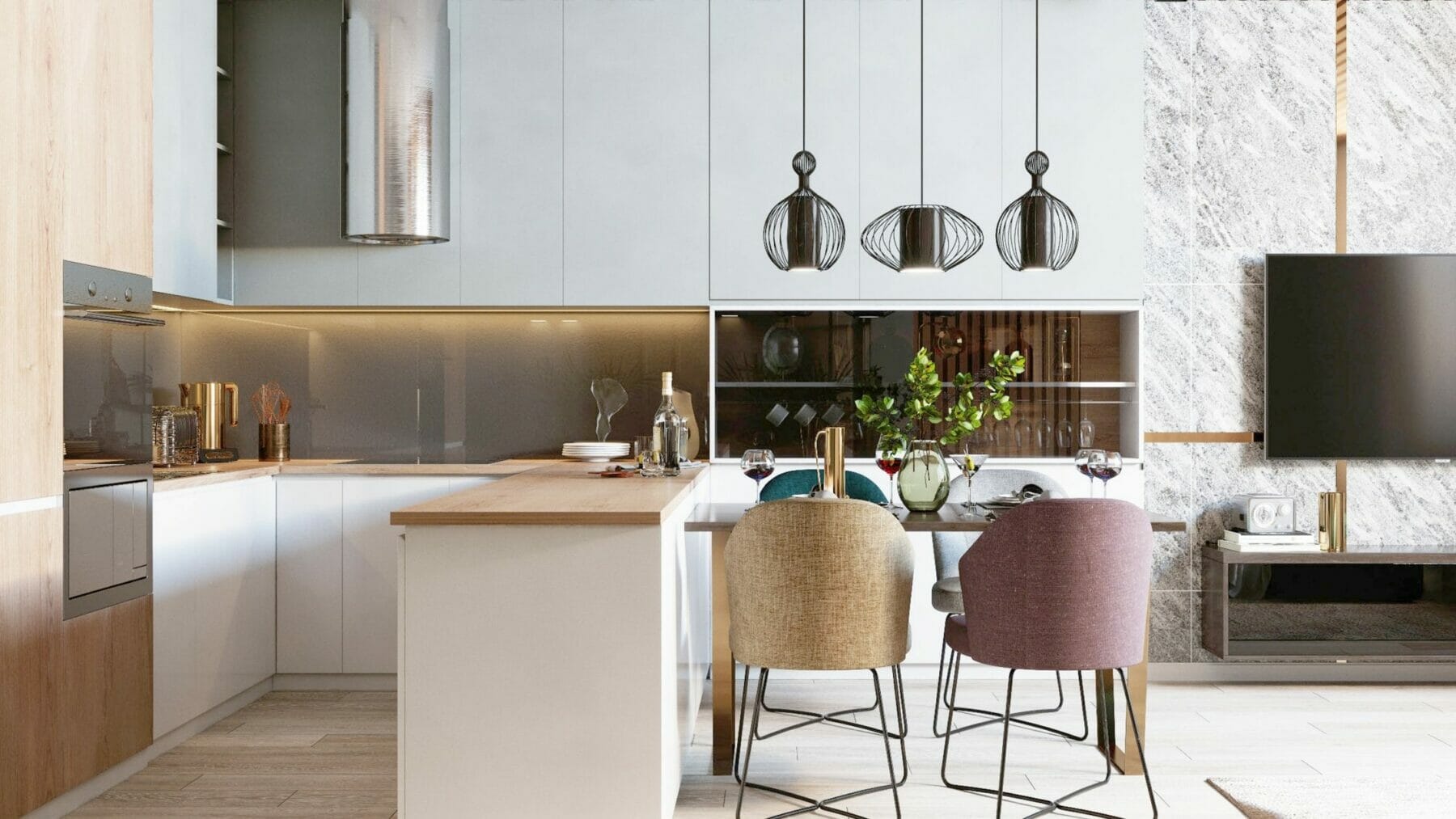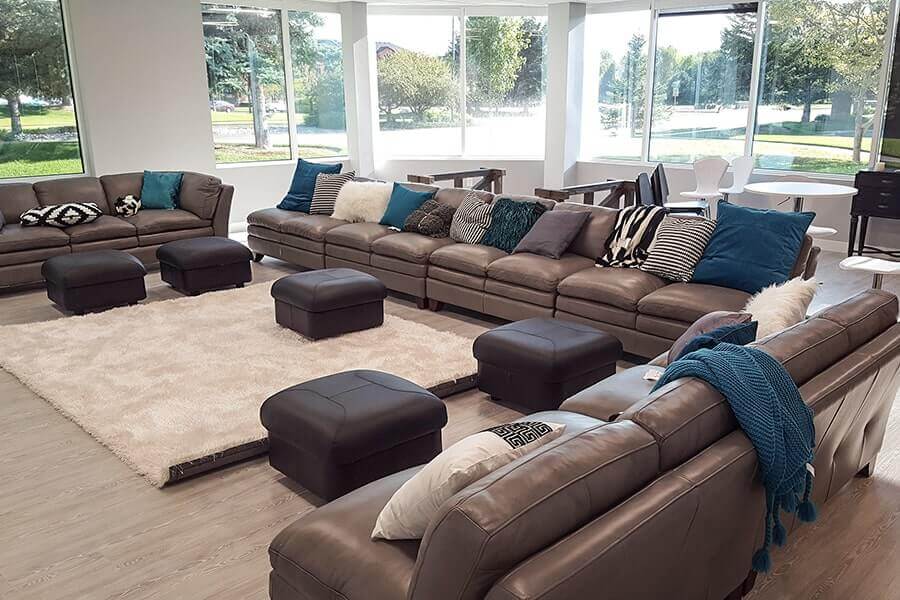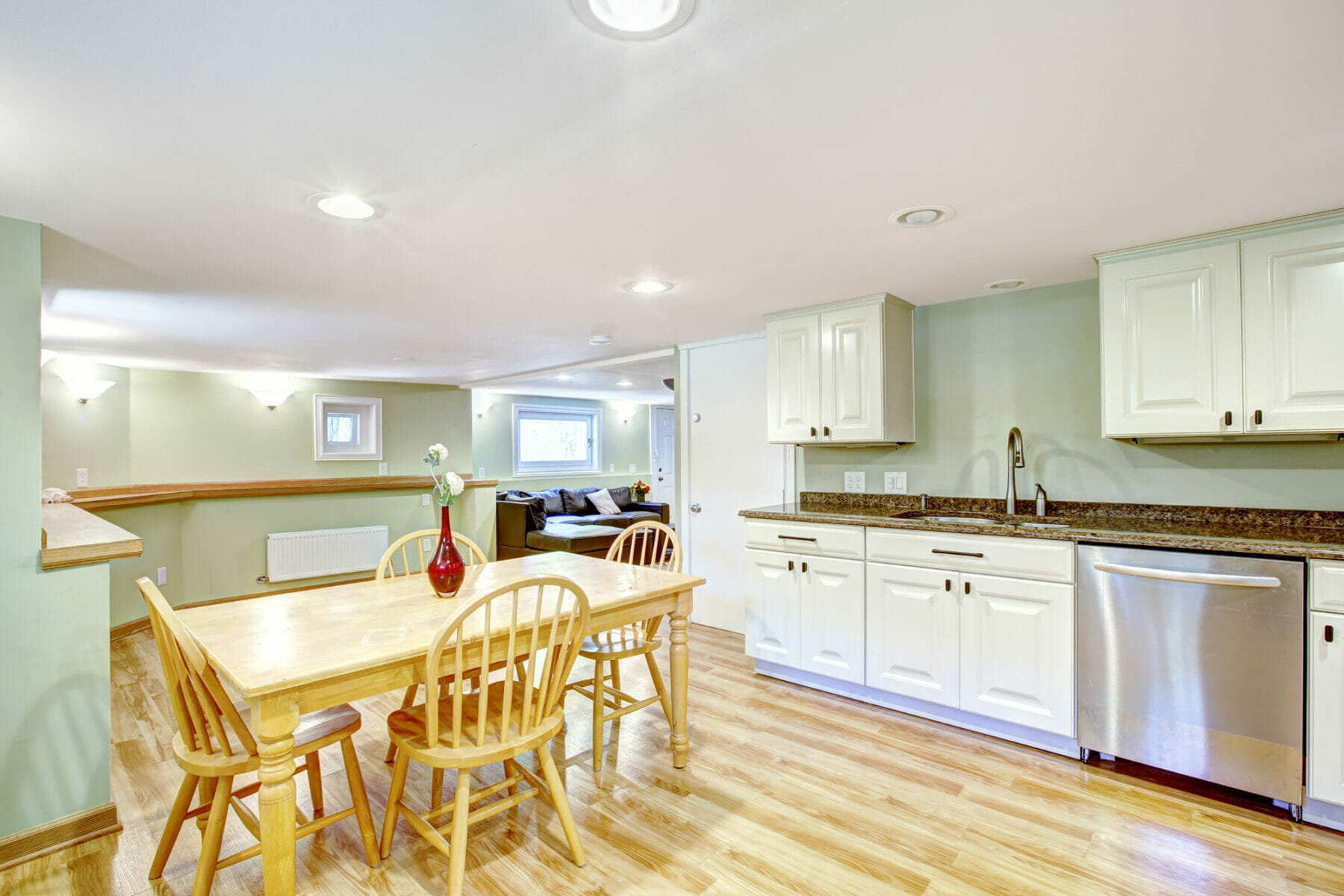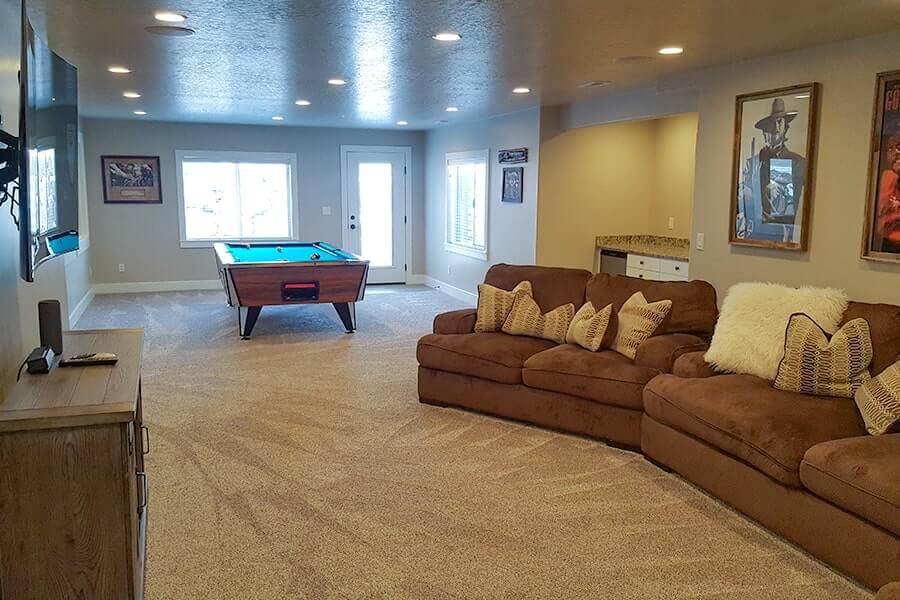
Many Utah houses have basements, which not only add square footage to your home but can also bring incredible resale value to your property when finished (in other words, made suitable for everyday living).
While “basement” brings to mind a fully underground level of a home, that’s not the case 100% of the time. Walk-out basements are a type of basement that can be partially or fully underground but feature a door (and often an exterior stairwell) to the outside, ground level of the property. This means the basement can be accessed from both the interior and the exterior of the house. Whether your basement has an existing walk-out entrance or you’re considering adding one in, our creative construction solutions can help you renovate and finish your basement to be the most comfortable and inviting part of your home.
Keep reading to learn more about walk-out basement finishing and get answers to some of our most frequently asked questions.
What types of basements can have a walk-out?
Homes on sloping lots can more easily feature a walk-out basement; for example, the basement in the front of the house may be fully below ground because of the slope of the yard, yet the basement in the back of the home is fully or partially above ground. This type of lot makes it easy to add a walk-out entrance/exit to a basement. However, even if your lot is not sloped in this way, creative construction solutions can still introduce a walk-out to your basement. In these cases, there may need to be additional earthwork, foundation work/retaining walls, and drainage solutions involved.
What’s the difference between a walk-up and a walk-out basement?
“Walk-out” is often used to describe any basement with an exterior entrance — especially those that have an exterior door that opens directly onto the ground level. However, “walk-up basement” can actually be a more accurate term to describe a basement that has an outdoor stairwell leading down to the exterior door. (And this makes sense; you must walk up and out to leave a basement with this type of feature.) It’s not uncommon to see “walk-out” used in real estate to describe any type of basement with an exterior entrance, however. Here, we’ll continue to use the term “walk-out,” but know that many of the benefits and features of a walk-up basement are similar to that of a walk-out basement.
What are the benefits of a walk-out basement?
There are plenty of benefits of this type of basement in Utah! Here are just a few:
- Increased natural light and ventilation in your basement. (In fact, this is why walk-out basements are often called “daylight basements.”)
- Improved resale value, as these basements are seen as more desirable by most homebuyers.
- Quick and accessible entrance or exit in case of fire or other emergency.
- More flexibility with the layout of the home — including the ability to create a separate rental unit in your home for short or long-term stays, with its own entrance.
- Greater ability to move items, such as furniture, in and out of the basement level.
Will it add value to my home?
Yes! Generally, a walk-out basement will add value to your home, for all of the reasons listed above. However, the specific value amount will vary depending on factors such as the location and age of your home, whether or not the basement is finished (and the quality of the finish), the current real estate market, and more. If you’re on the fence about adding a walk-out basement to your home, it’s never a bad idea to consult with a real estate professional for a more accurate assessment of how this renovation upgrade could impact the value of your home.
Why Aspire Construction is Utah’s Best Walk-out Basement Finishing Contractor
Whether you want to add a walk-out to your existing basement, or you have a walk-out basement that is unfinished or outdated, our team of construction professionals can help! Our extensive portfolio of homes includes home across the Salt Lake Valley, including Salt Lake City, Sandy, Draper, and Utah County.
From adding home theater rooms, guest suites, and second kitchens to finally giving you that large family room you’ve been dreaming of, we can make your basement feel like the cozy, comfortable hangout your family will love. Our Utah general contractors know how to deliver the highest quality construction work to give your basement renovation or basement finishing project the premium look and feel your home deserves.
For more information about our walk-out basement finishing services, contact us today.

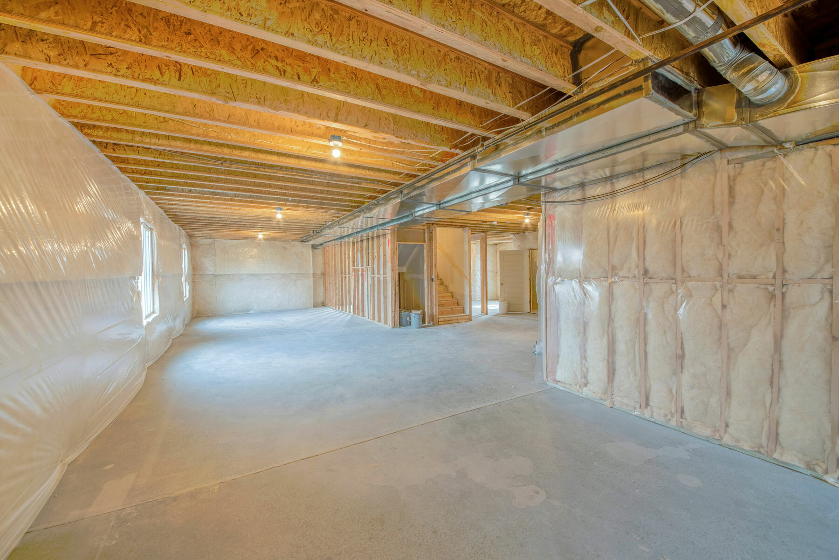
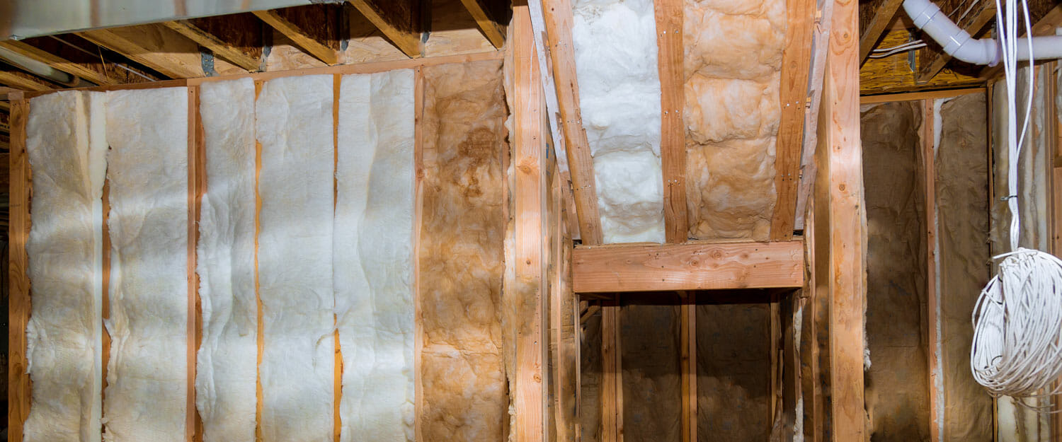
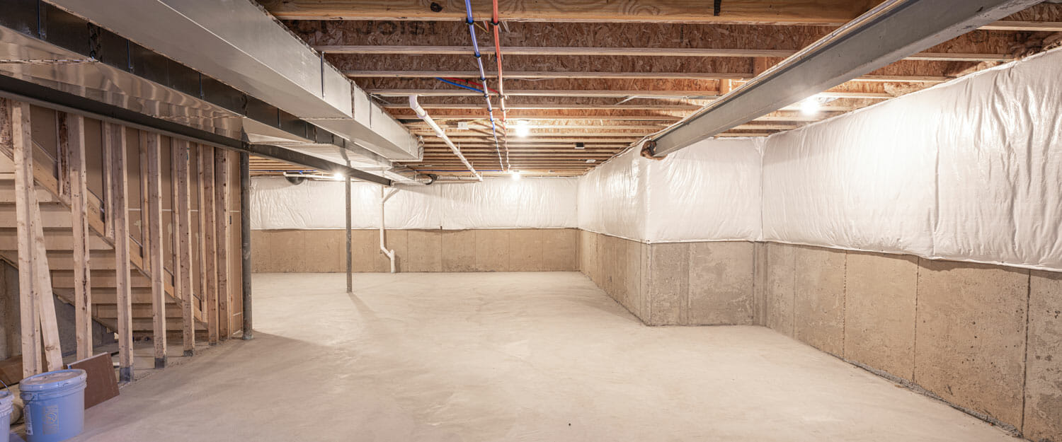
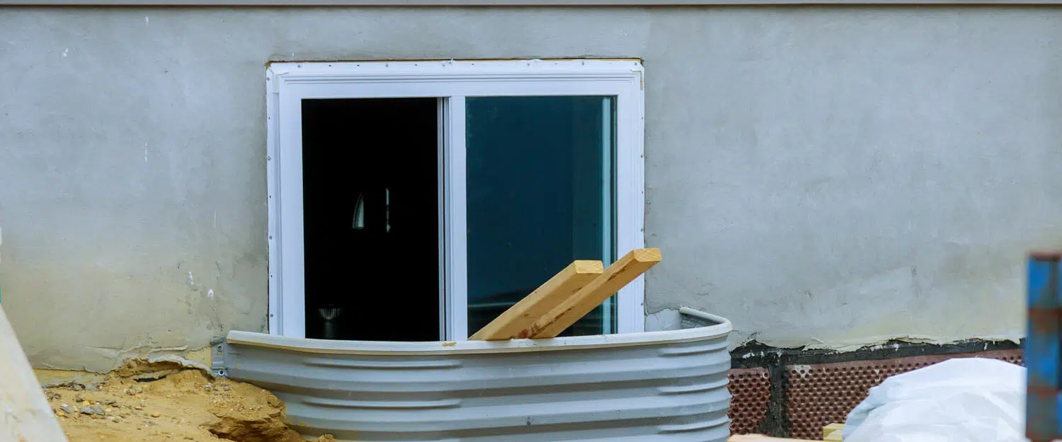
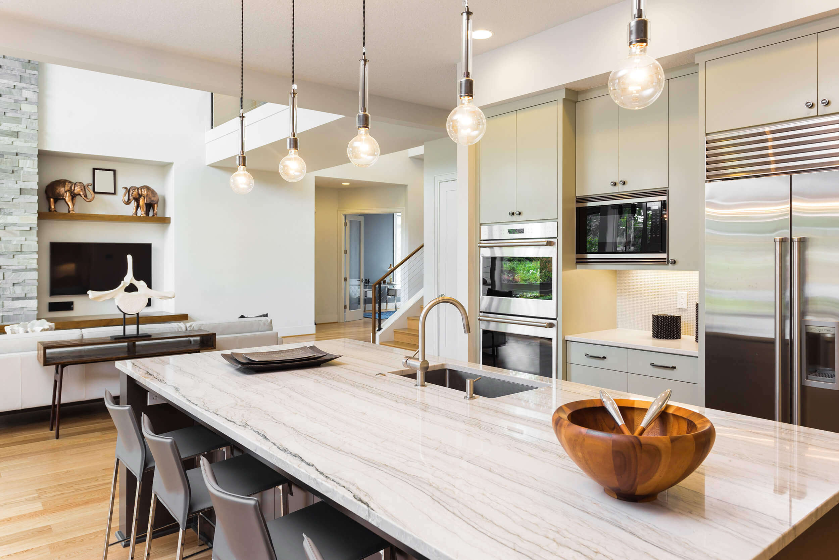
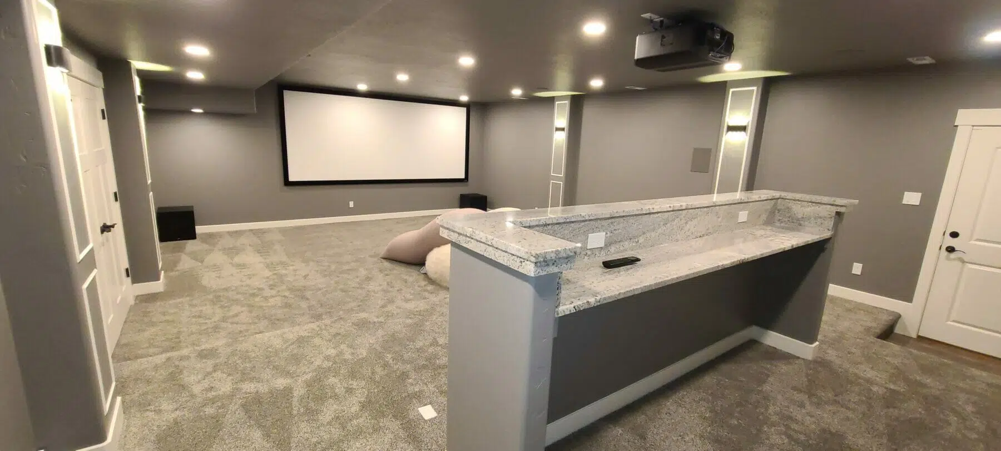
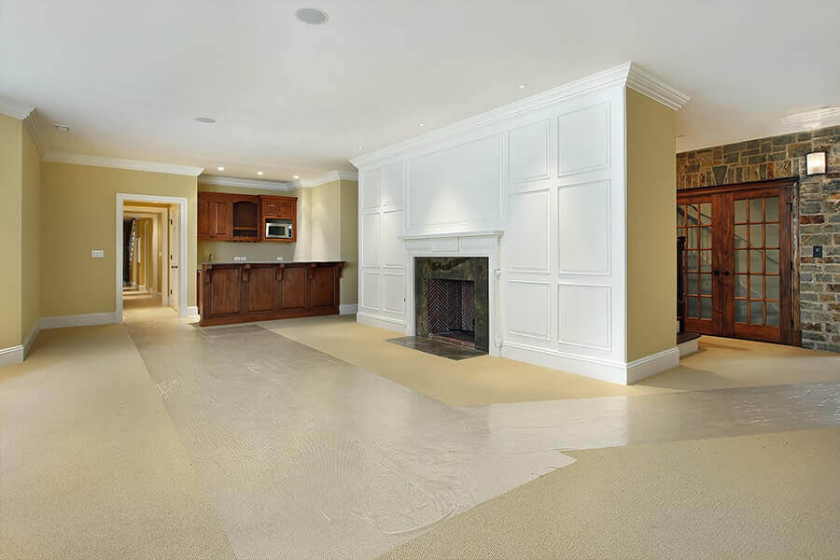
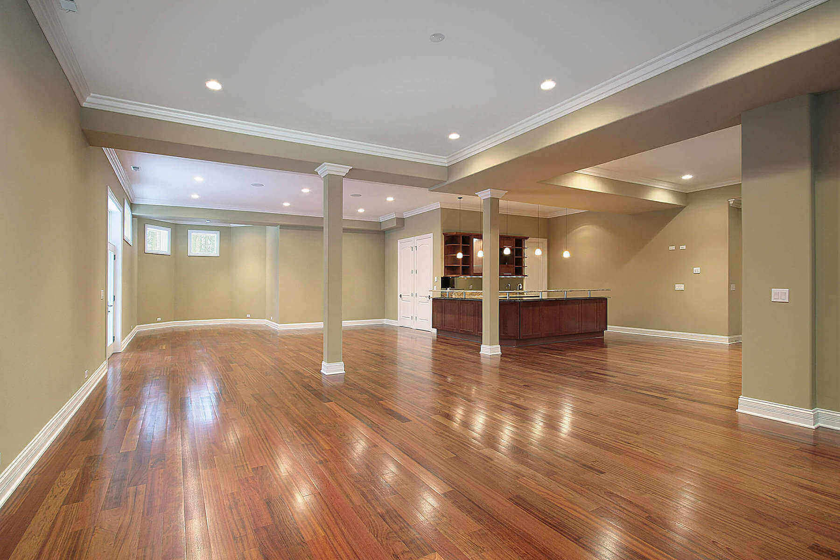 Buying a home with an unfinished basement can be overwhelming for a buyer. If they choose to tackle the project after buying, they know it will be an additional cost. Having a recently refinished basement as part of buying a new house is a big bonus for buyers. It’s a wise renovation to tackle before selling, too. When you finish a basement, you’ll immediately increase the value of your home. Your buyers will enjoy having a recently renovated basement, and you’ll enjoy the extra income from the sale.
Buying a home with an unfinished basement can be overwhelming for a buyer. If they choose to tackle the project after buying, they know it will be an additional cost. Having a recently refinished basement as part of buying a new house is a big bonus for buyers. It’s a wise renovation to tackle before selling, too. When you finish a basement, you’ll immediately increase the value of your home. Your buyers will enjoy having a recently renovated basement, and you’ll enjoy the extra income from the sale.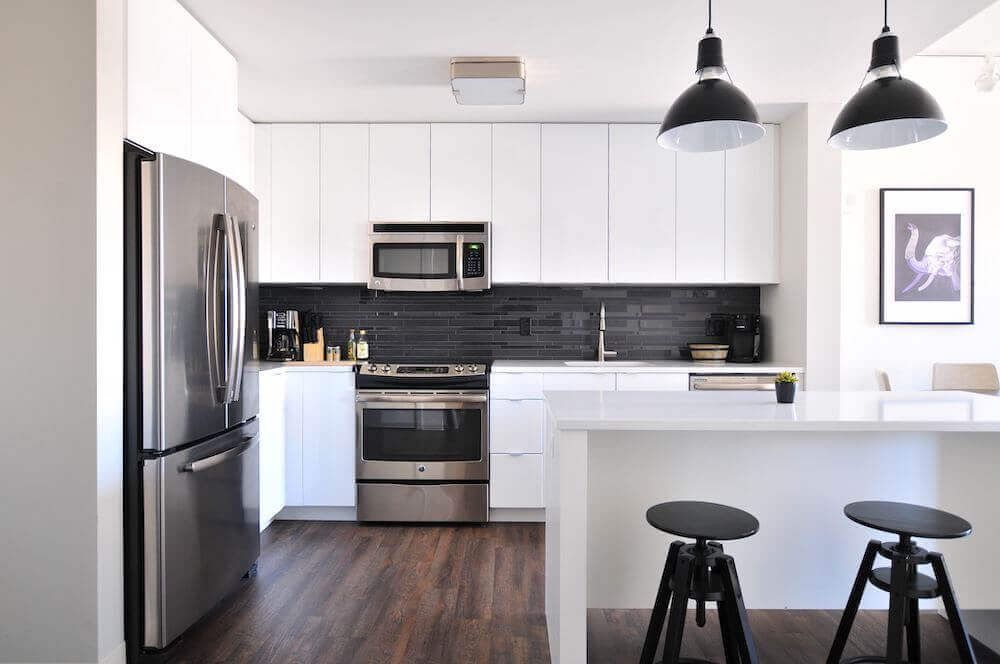 Kitchens are often the most significant selling point in a house. Choosing to focus on remodeling a kitchen can not only make your home sell easier; it can increase the selling price of your house. A clean, renovated kitchen can leave a positive, lasting impression on potential buyers. In addition, a kitchen remodel can give you one of the highest returns on investments. On average, homeowners recoup a little over
Kitchens are often the most significant selling point in a house. Choosing to focus on remodeling a kitchen can not only make your home sell easier; it can increase the selling price of your house. A clean, renovated kitchen can leave a positive, lasting impression on potential buyers. In addition, a kitchen remodel can give you one of the highest returns on investments. On average, homeowners recoup a little over